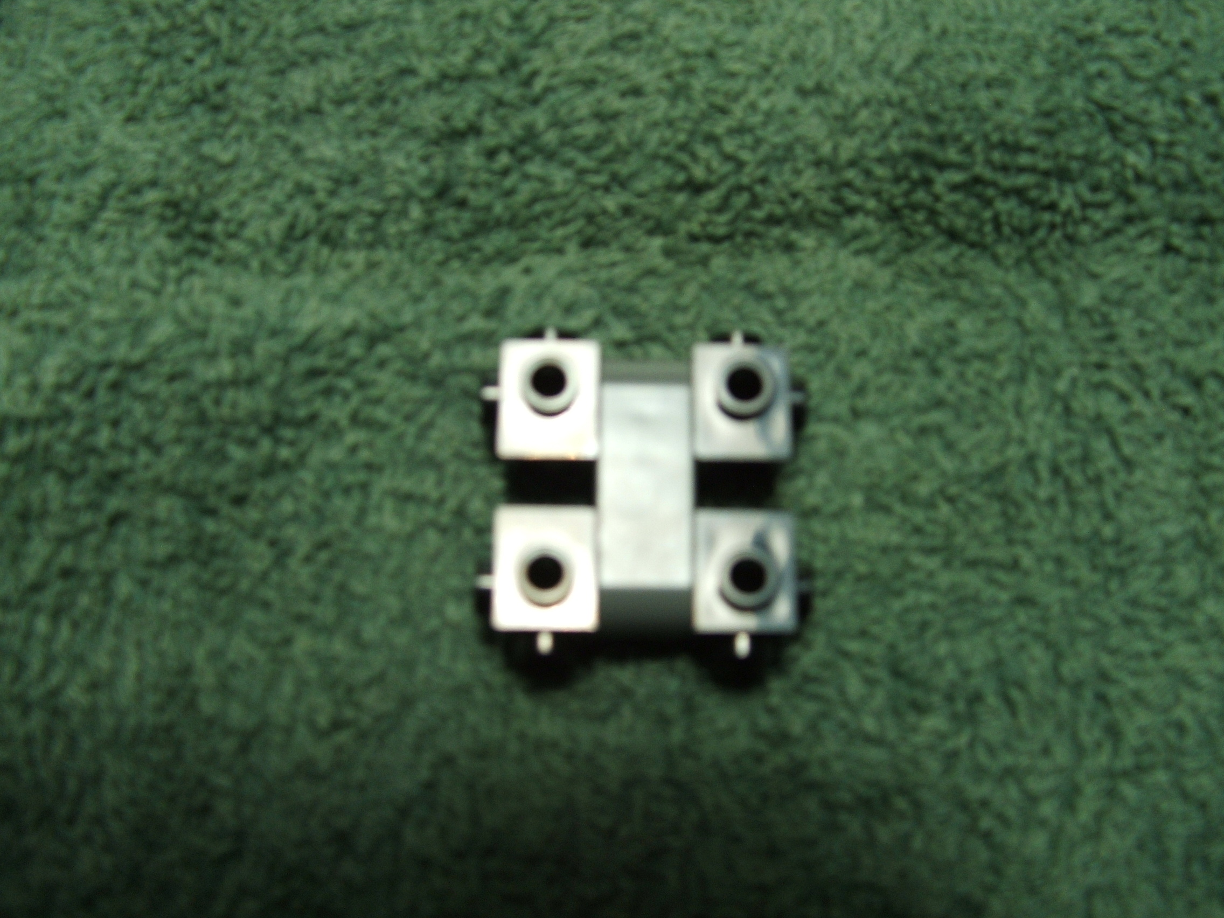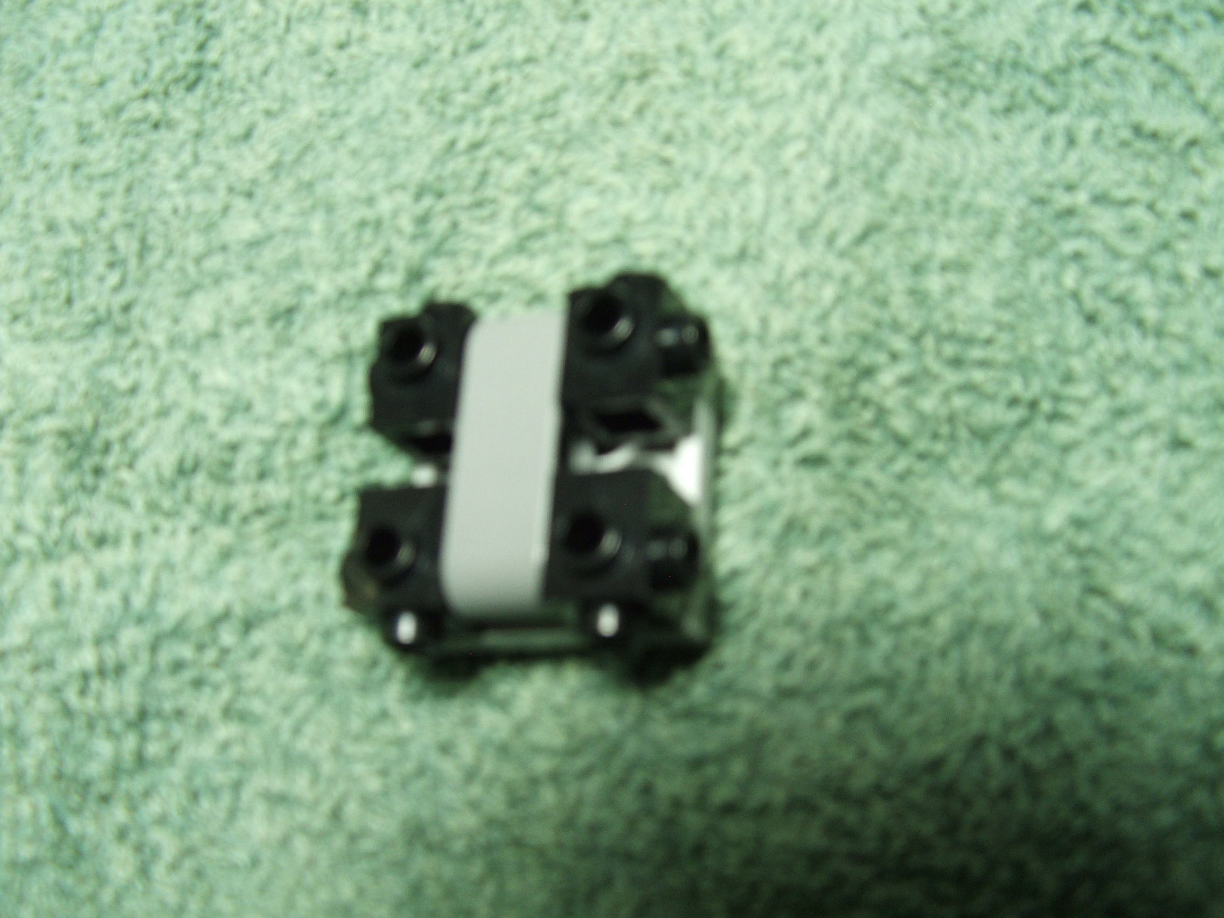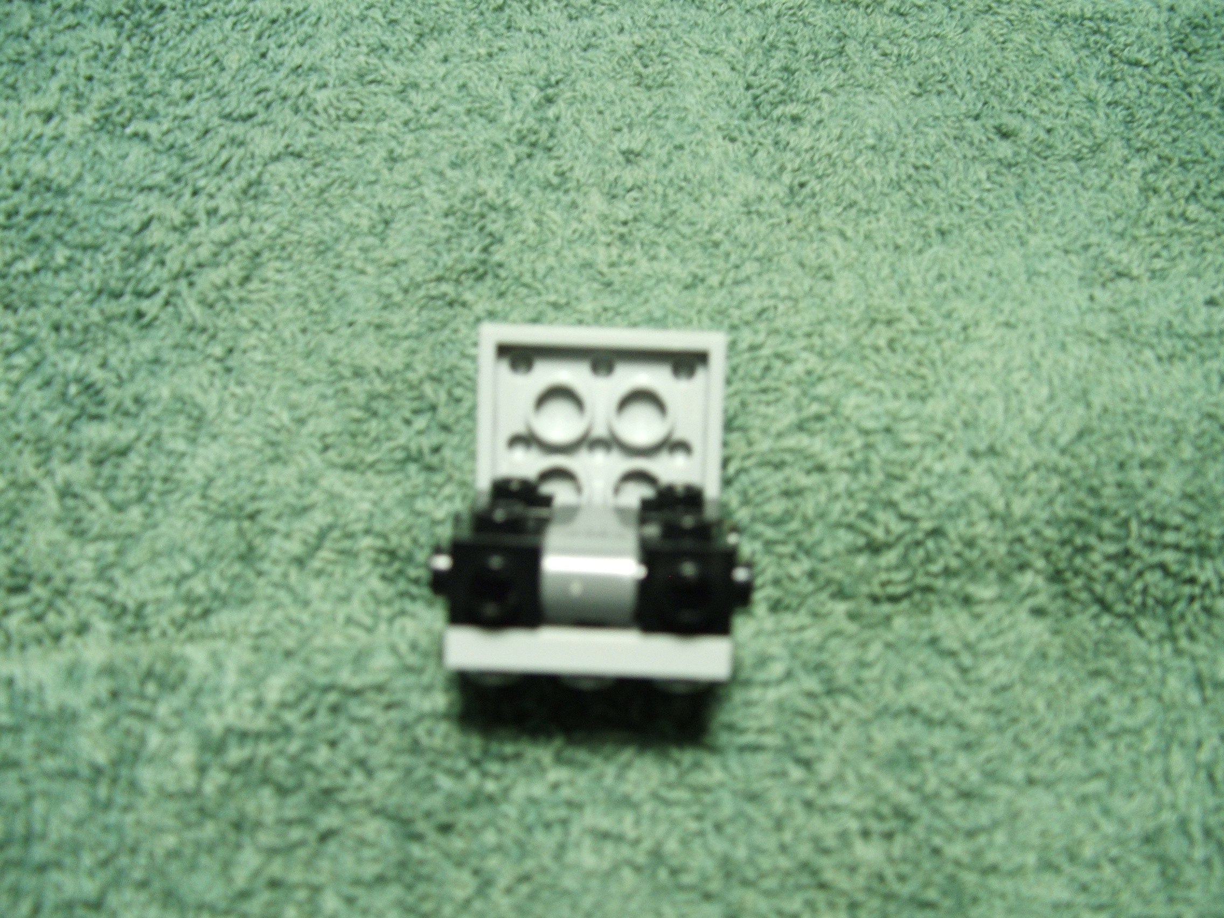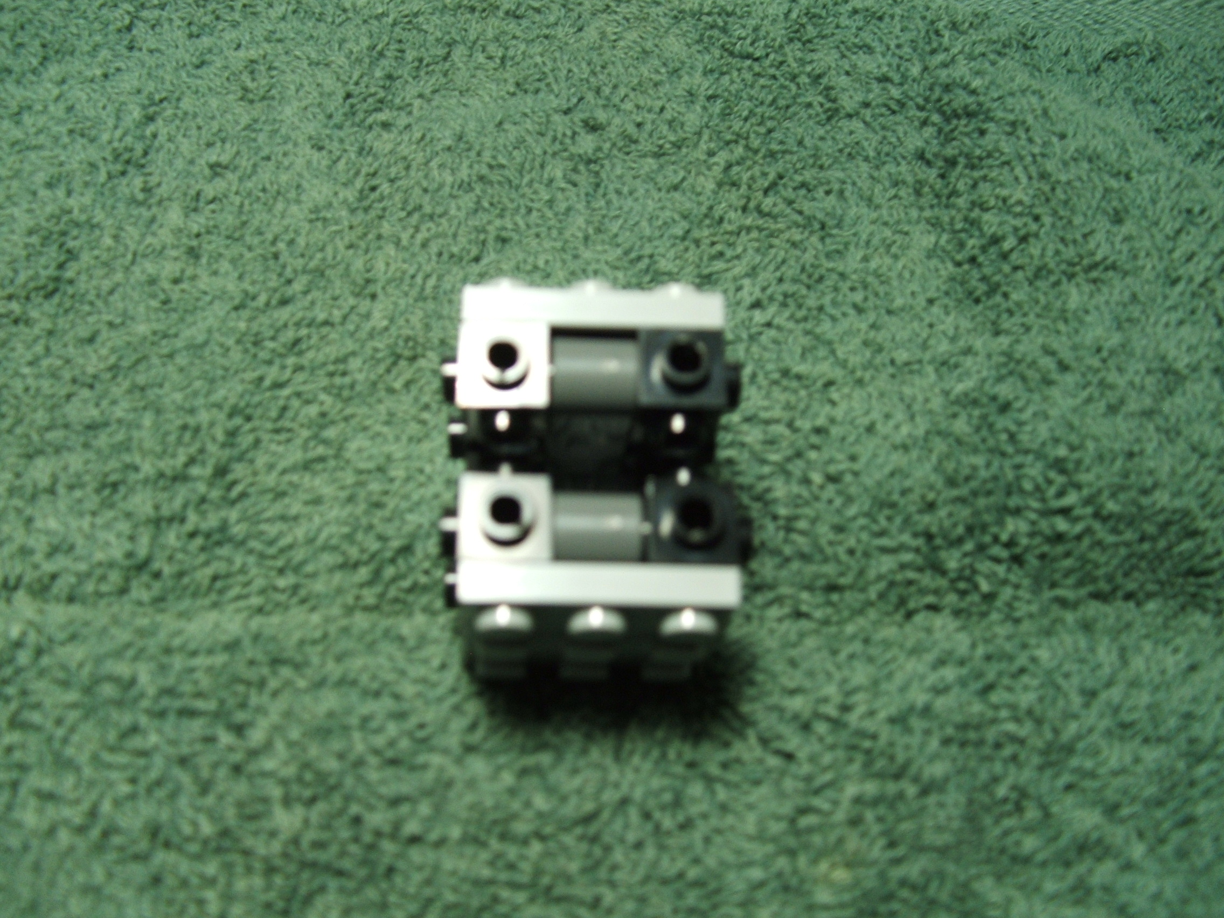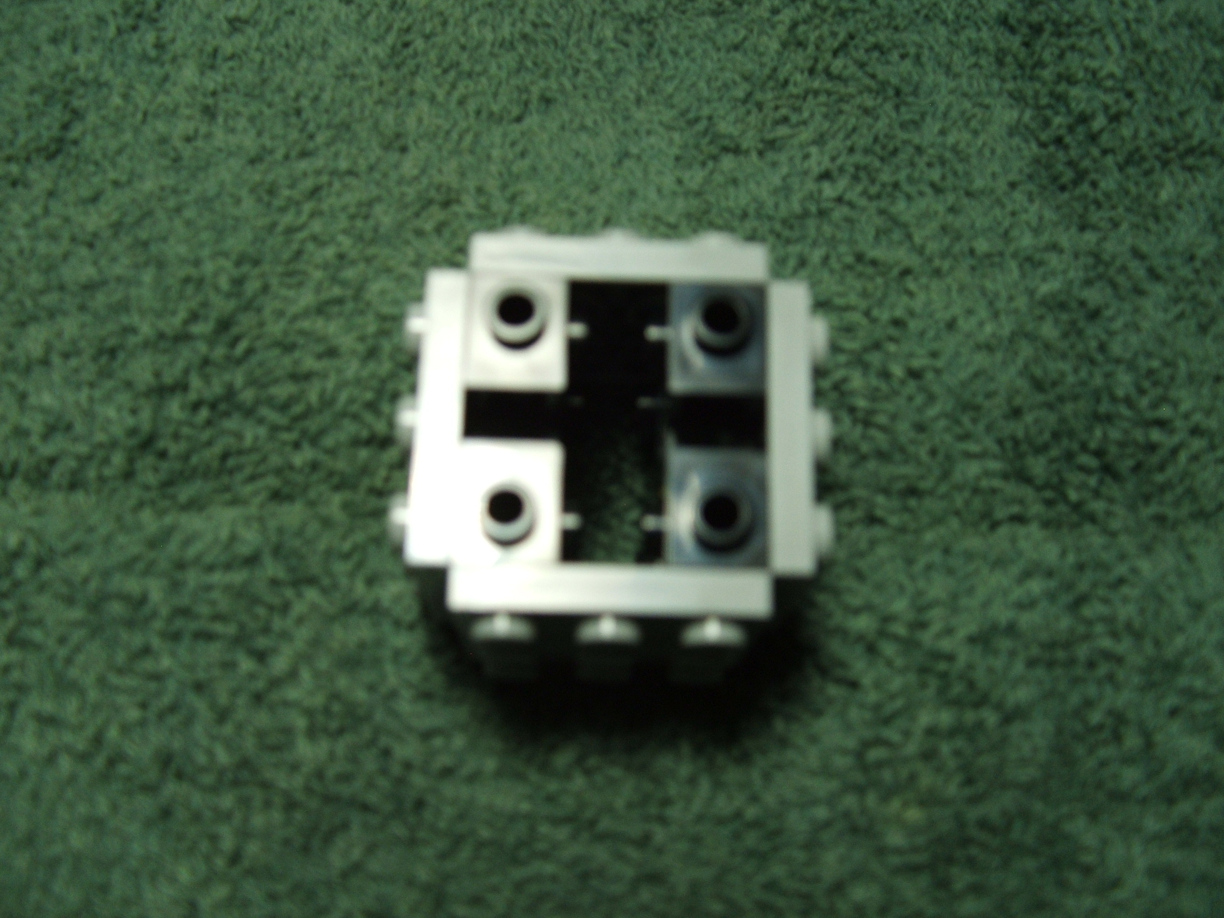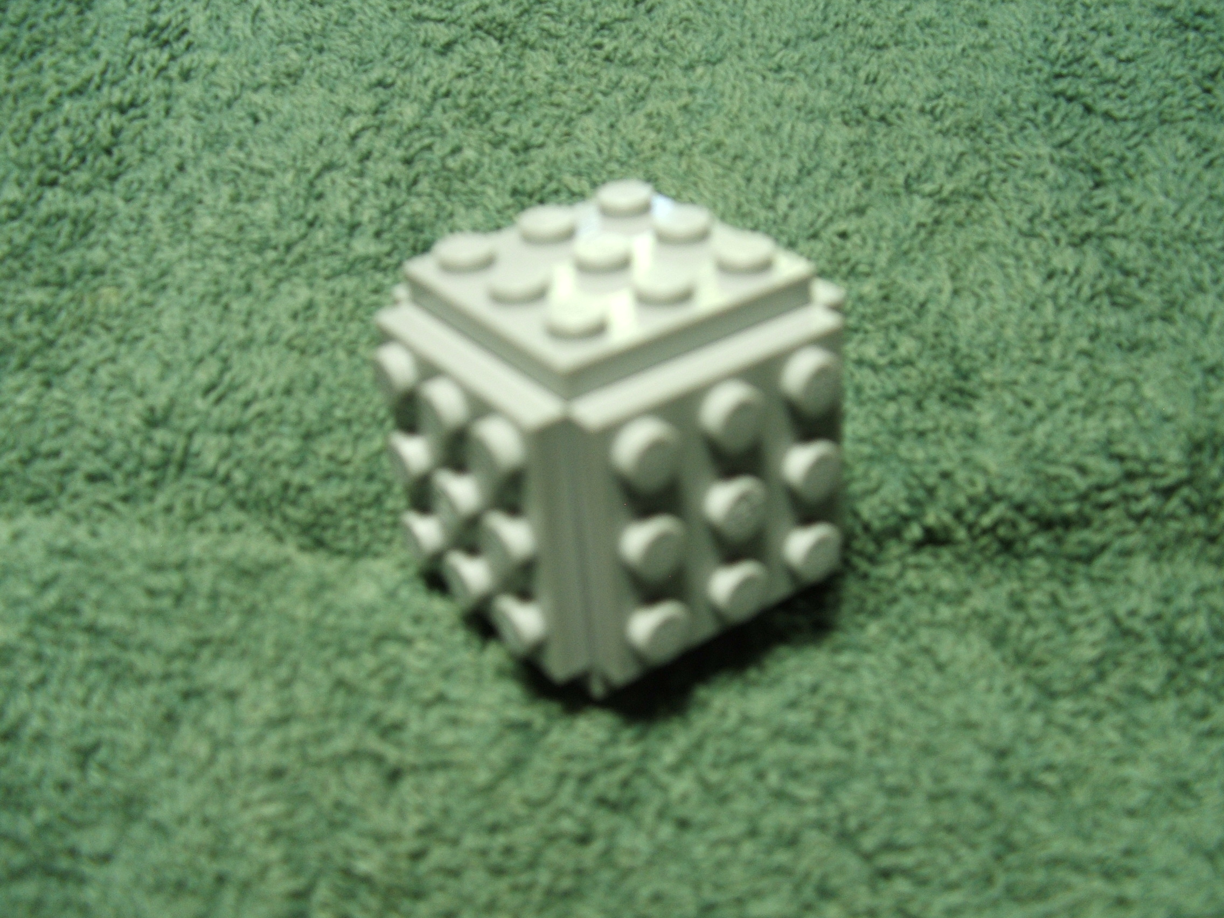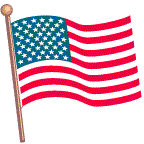Lego Displays
Below are my Lego builds which have been or may be used for public display events. Note that actual displays may differ from those shown here due to modifications and upgrades. I am always working on better builds and finding more Lego pieces to do things in better or different ways.
I have already had my MOCs at several public display events. I hope to do many more as interacting with others who enjoy Lego is an extremely enjoyable experience.
Display event
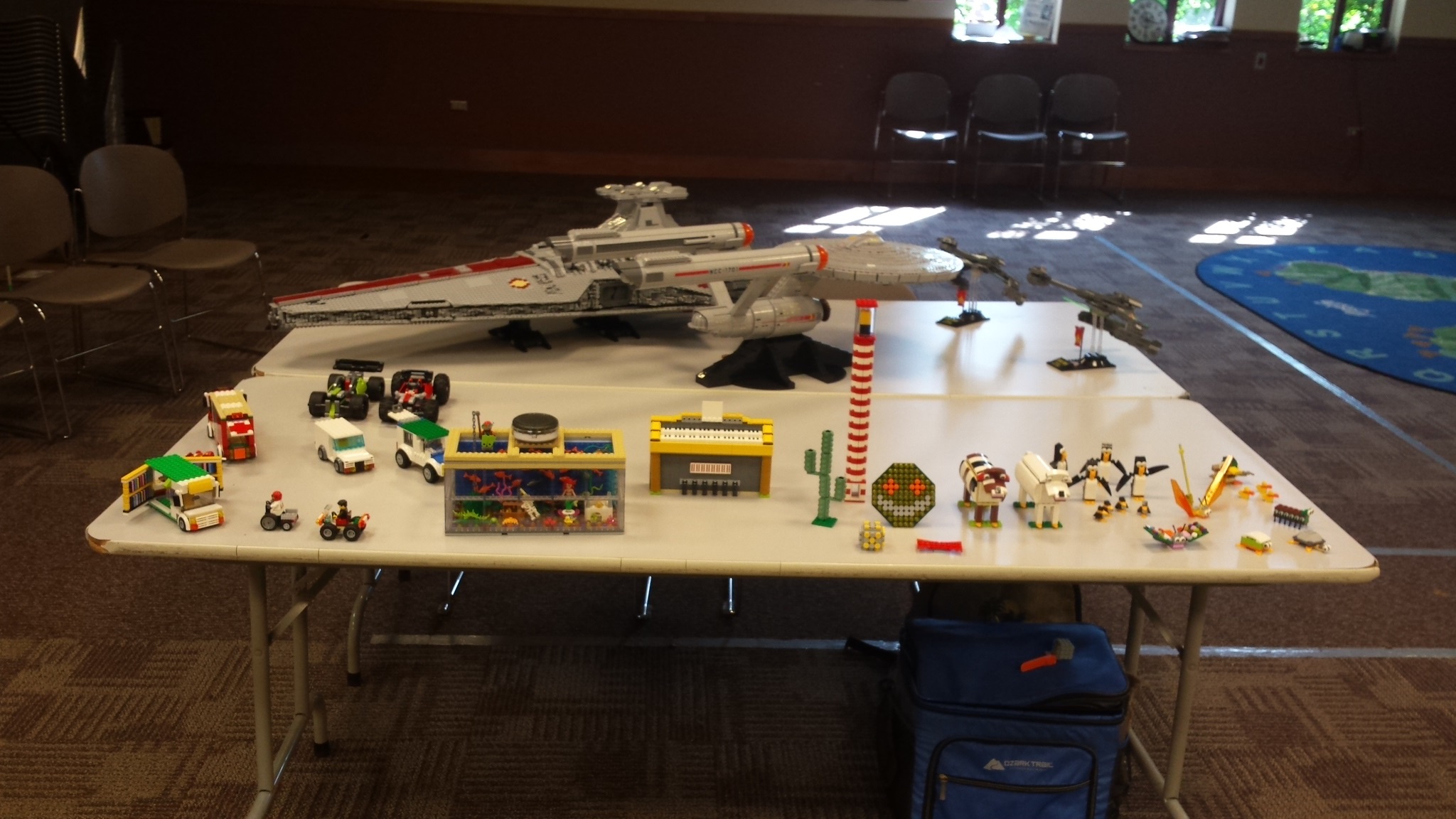
These are just a few of the MOCs I bring to displays. What I bring depends upon the type of event as well as what I can carry to the event.
Aquarium
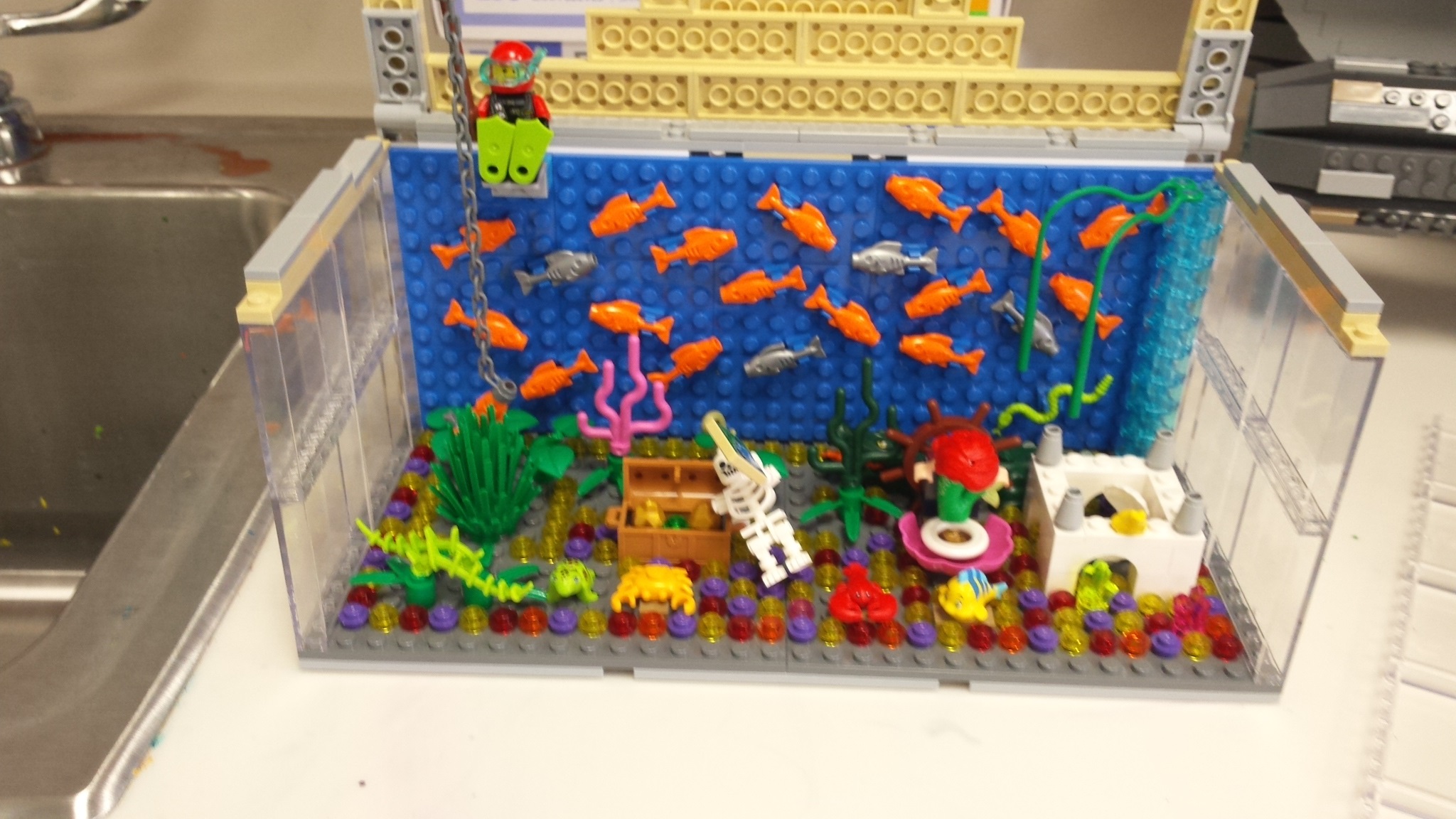
This is loaded with fish, clams, plants, gravel, and a castle. It now has a lid, optional light, and a variety of other scenery.
Waterfall
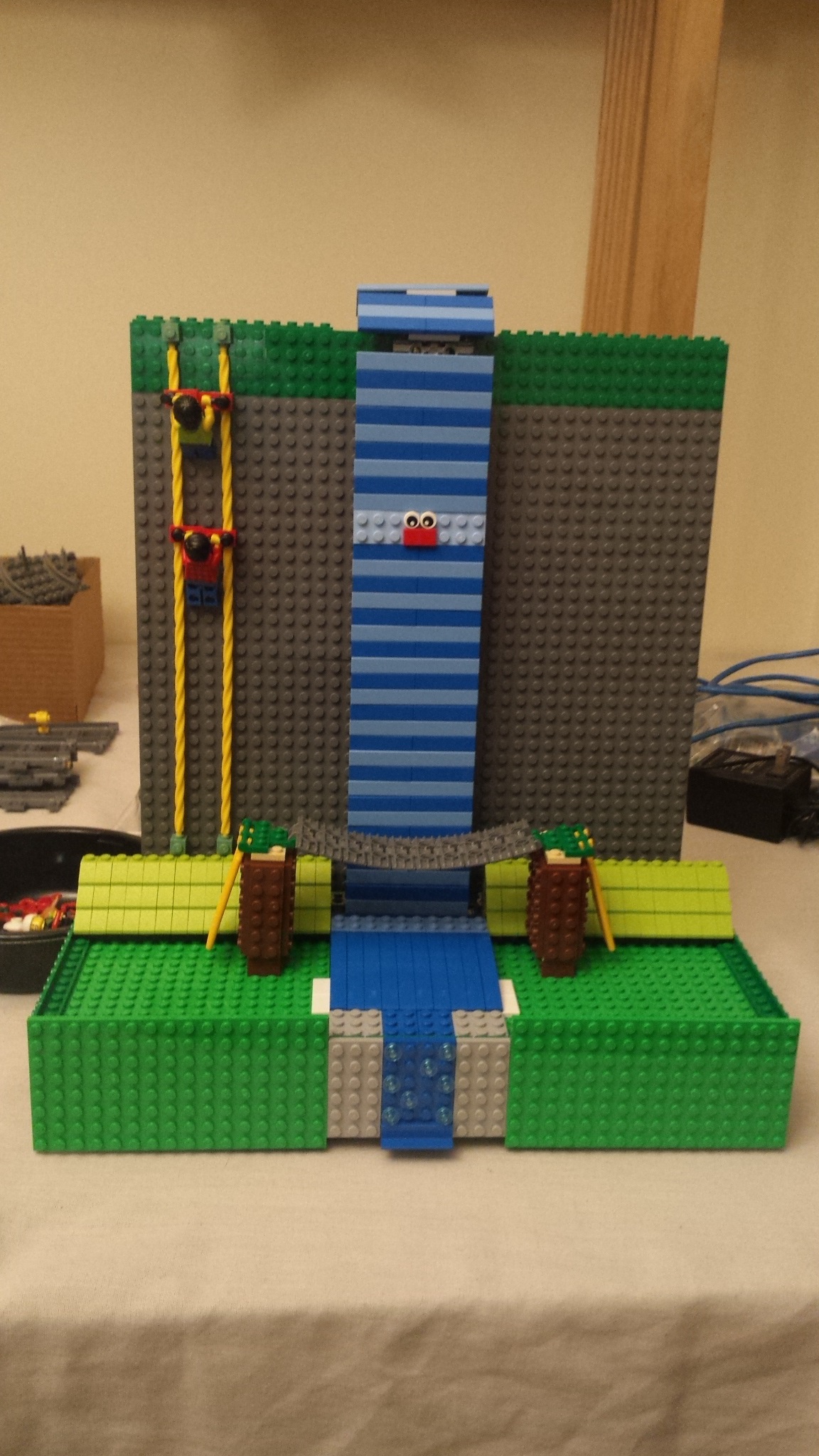
This build was on my wish list for a long time, wondering how to make the waterfall move around the background. That problem was solved by raising the ground level with a small opening behind the bridge.
Skyscraper

There is a window washer platform hanging from the top with a worker busy cleaning.
Bookmobile
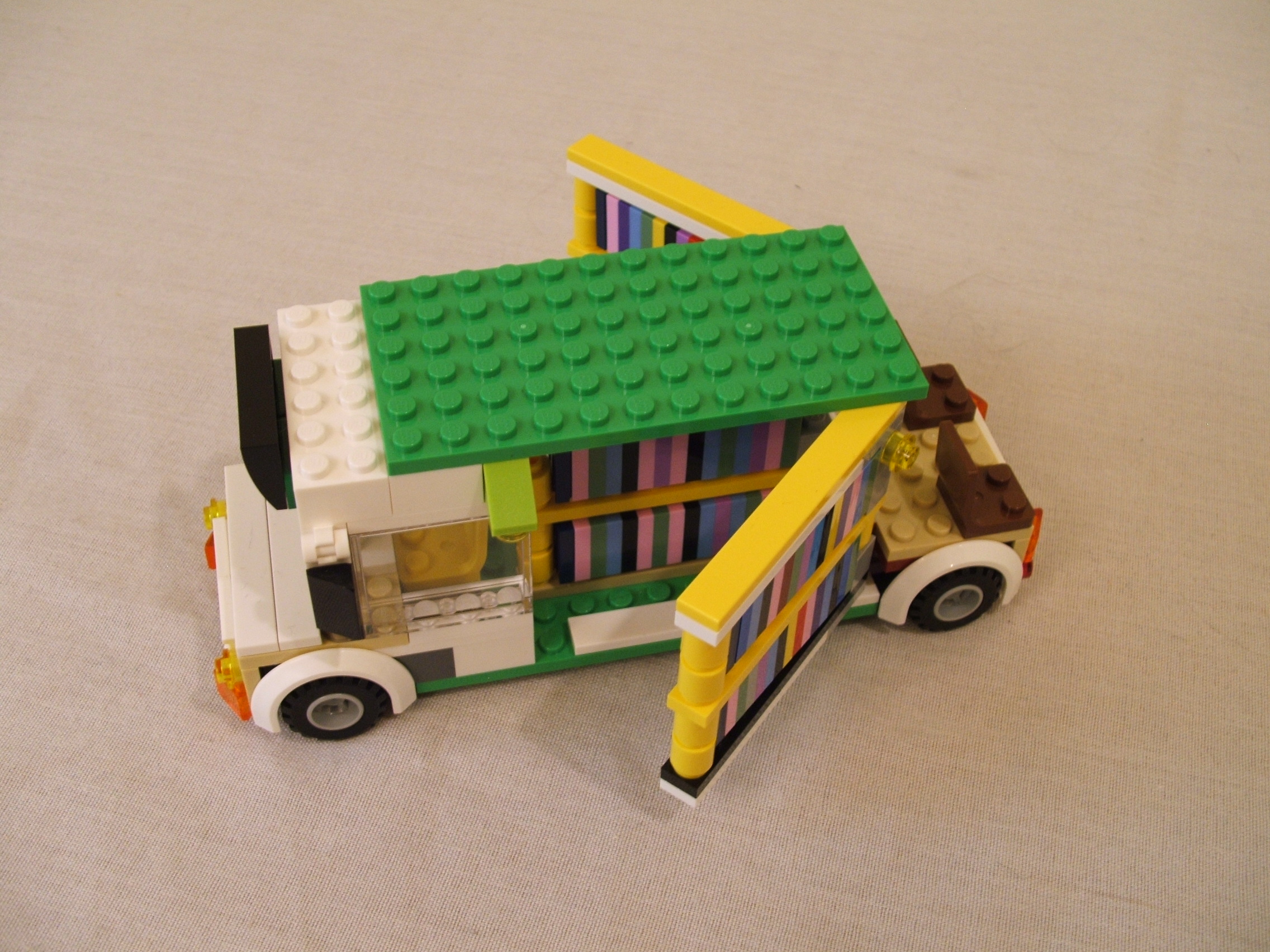
On my version, the sides are bookcases which fold out for easy access. There is also a bookcase inside. The back of the vehicle has a seating area for reading with lights on the back of the fold out sides.
Lighthouse
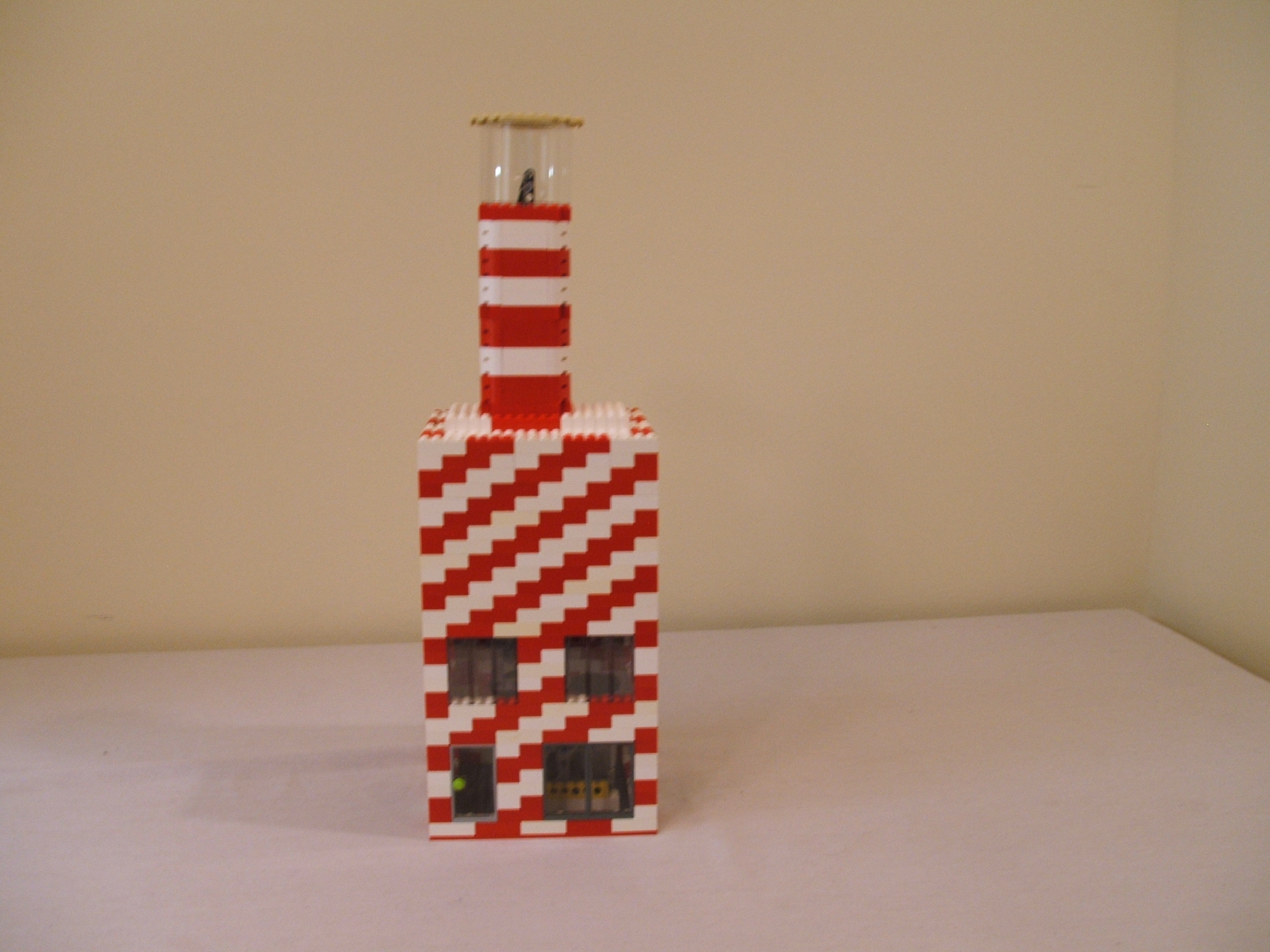
I try to add some humor in each of my models. Here we can tell this is a very old lighthouse as over the years the building has rotated somewhat (the spiral pattern) due to the constant rotation of the light.
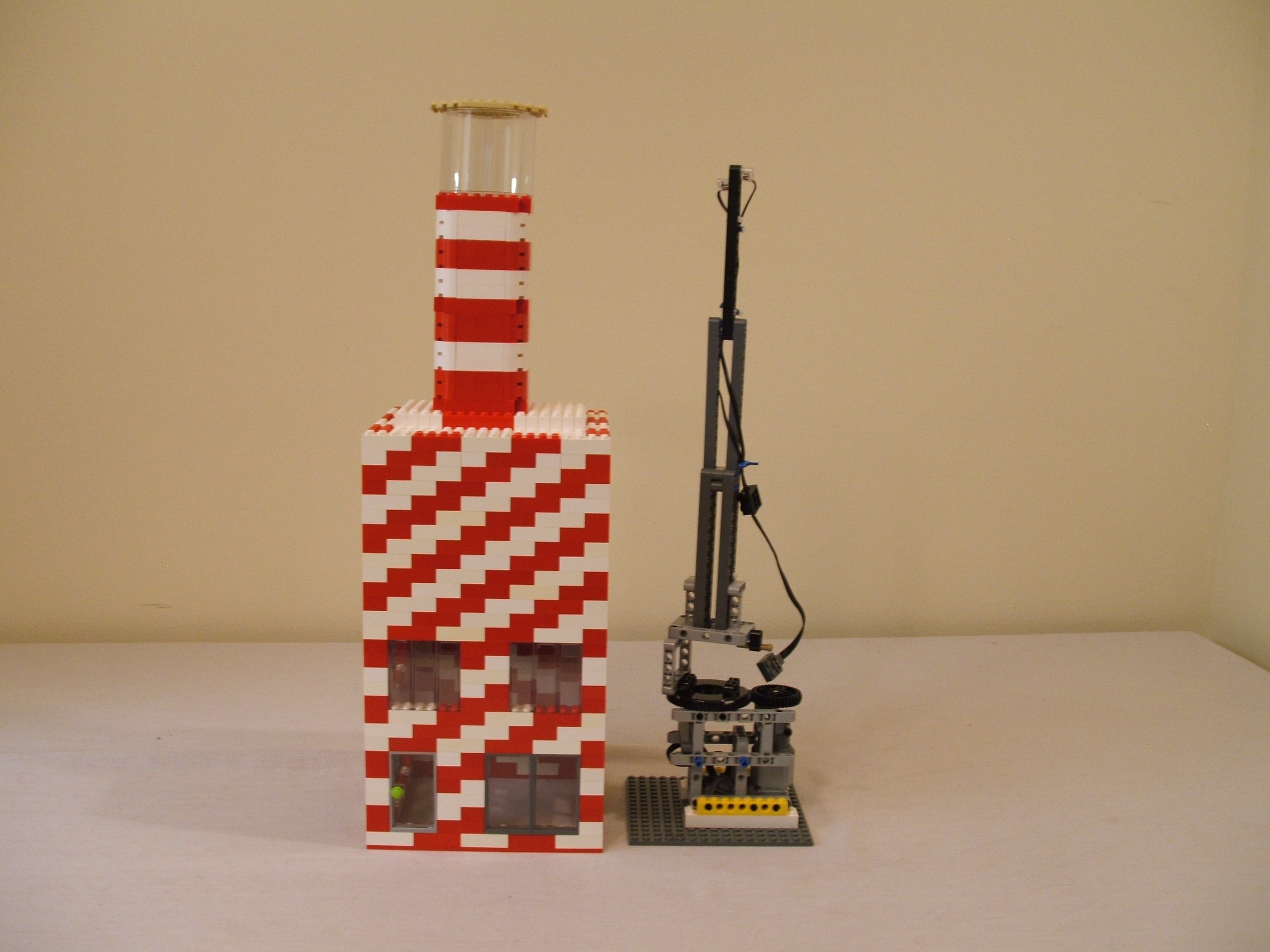
Chicago Row Houses
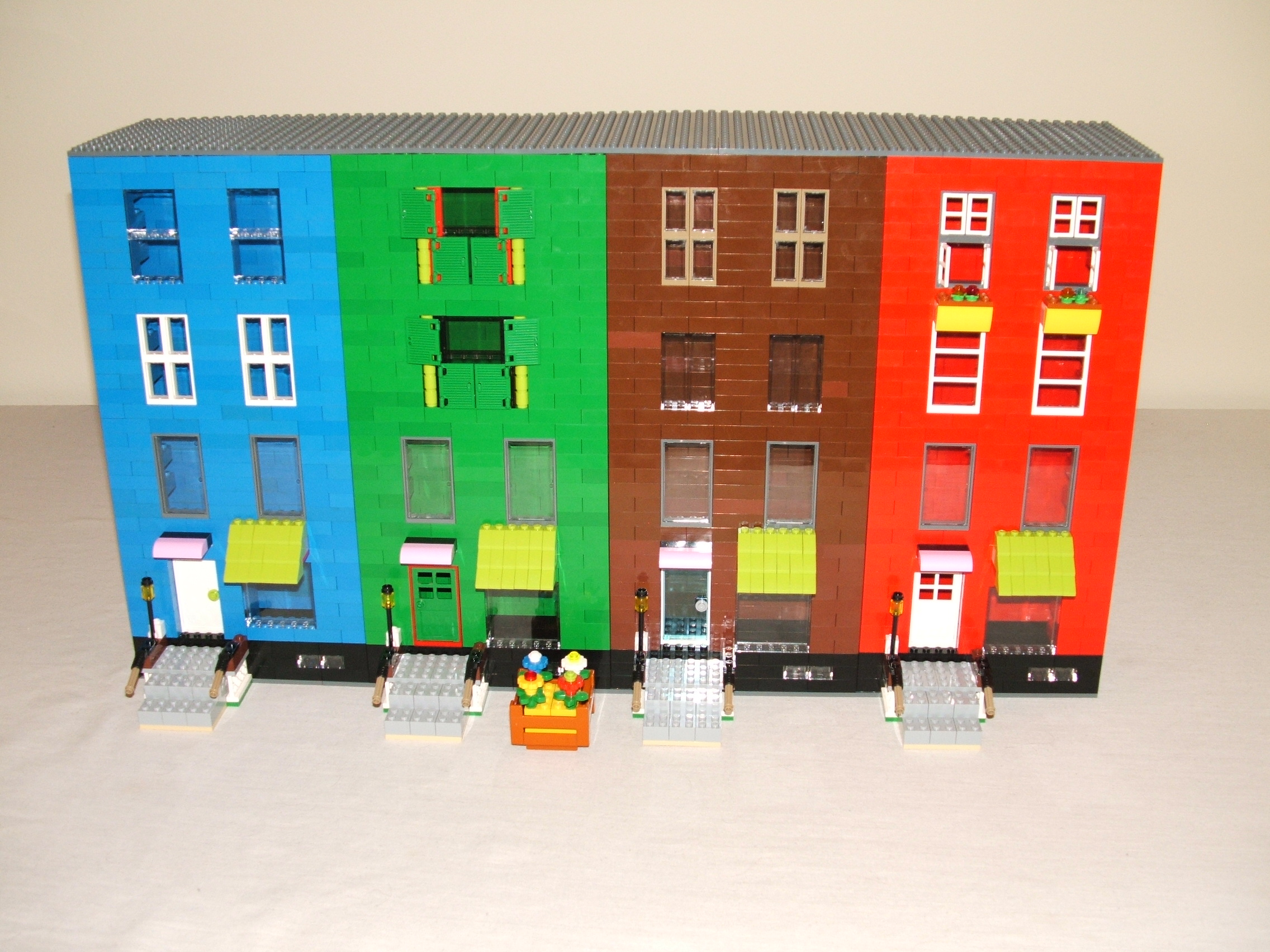
Each unit in a row house can have some variance from the other units, often limited by a housing association. So on my model I have each house in a different color and also use some different window styles or other decoration to make a unique look for each unit while keeping the same dimensions.
Dice
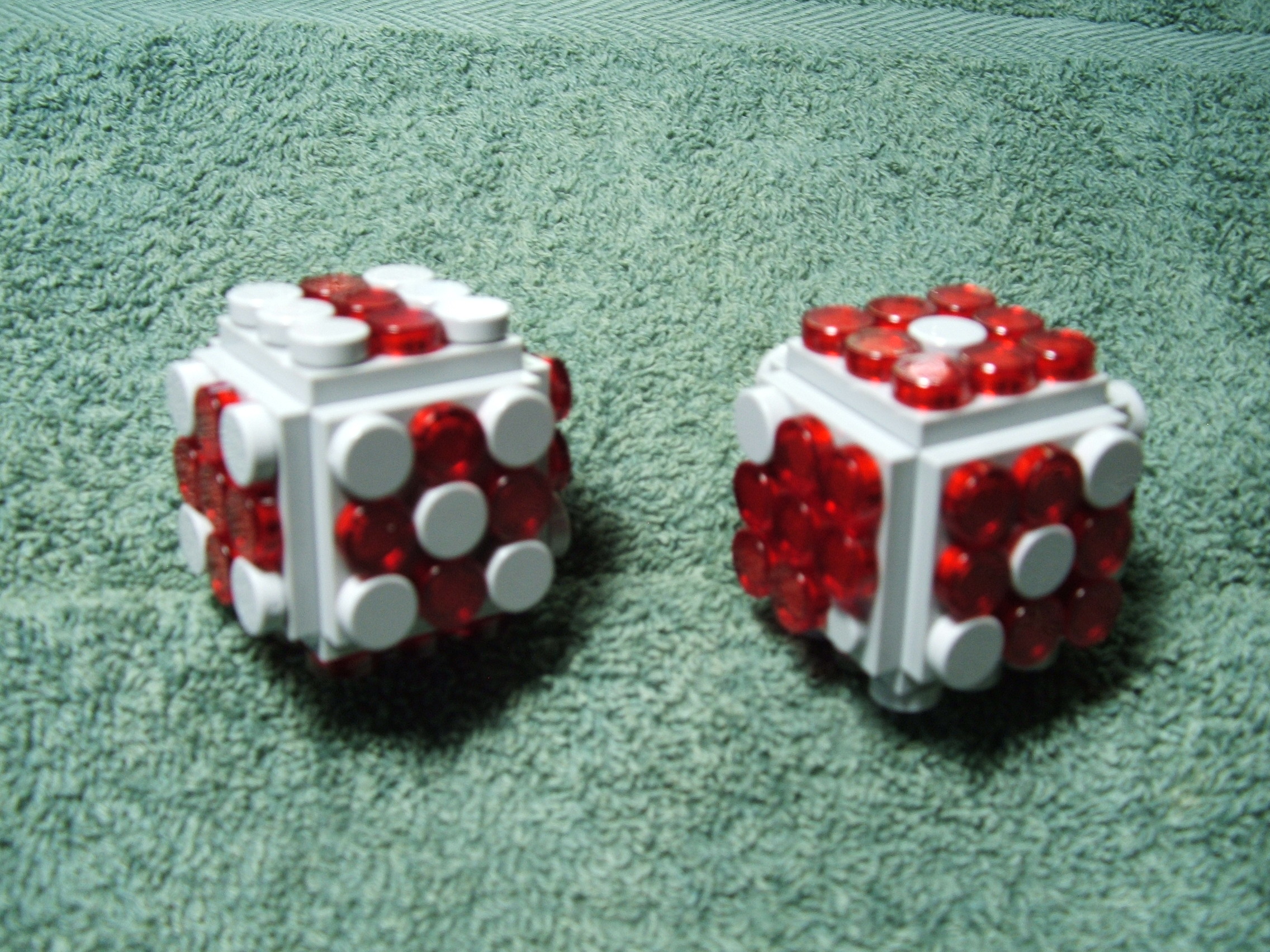
The dice are very sturdy. They have a solid support core and each face is anchored at all four corners.
My display dice are all Gray except for the point dots which are yellow (those shown above have a red face and gray point dots and are the original build).
Mill By The Stream
Before electricity, the use of water powered equipment was common. Flour and saw mills used a large outside paddle wheel to turn gears and grinders inside of the mill. Water would either flow under the wheel or be dumped on top of it. The force of the water is what turned the wheel. The wheel connects to a series of shafts and gears as needed to move the equipment.
More force is generated if the water is poured at the TOP of the wheel due to gravity pulling the water downward. This usually requires the water source to be on a hill so that the water can be redirected to be high enough to reach the top of the wheel.
I created a model of a mill to remind us that things CAN be done without electricity. Water, wind, sunlight, and even manual effort are great alternatives to electricity or the burning of fossil fuel.
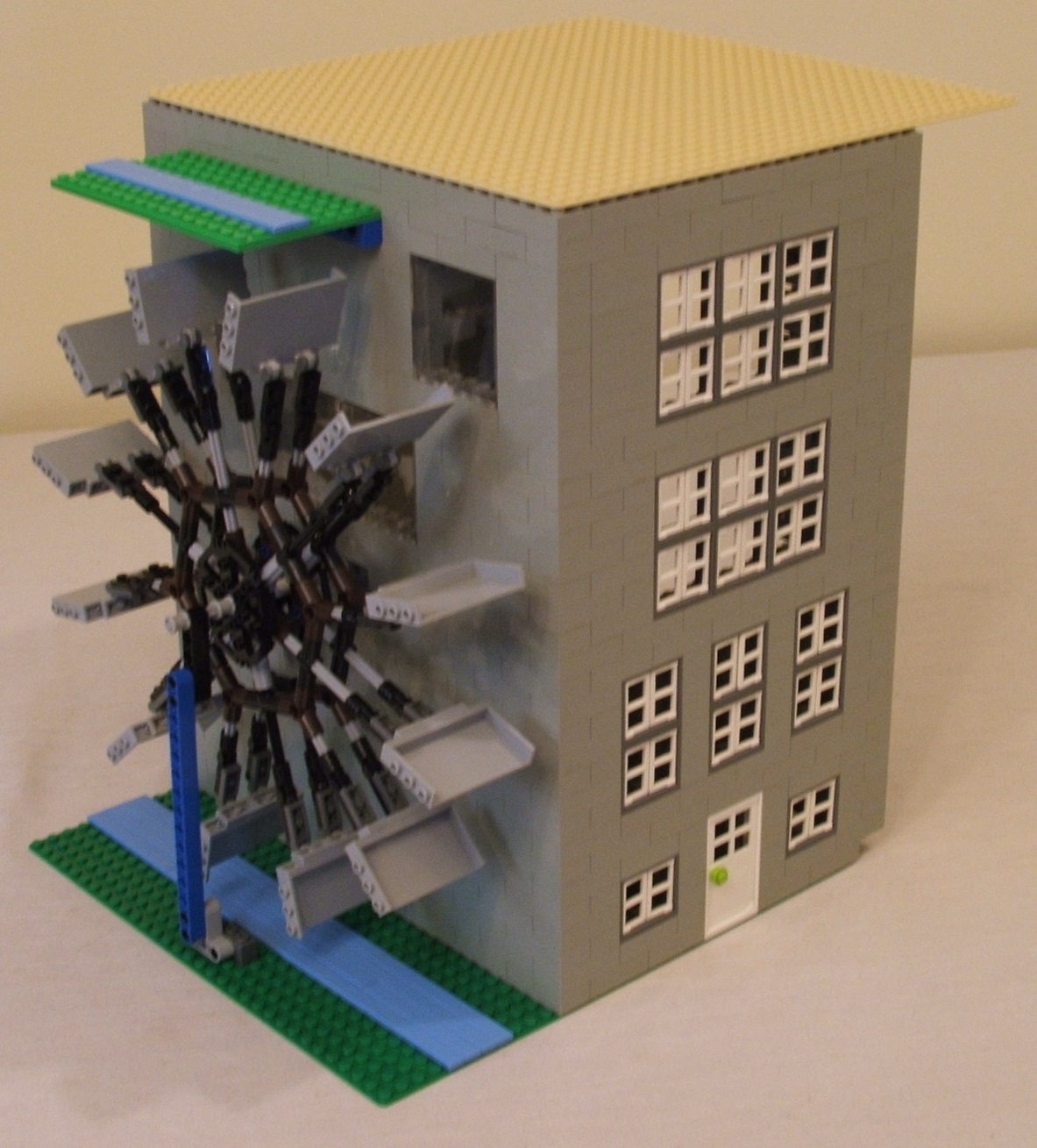
The design of the model started with building the wheel. I tried many methods of doing that with little success until I came across the Lego Ferris Wheel set. The core of the wheel is based upon that set.
The building was designed relative to the size of the wheel. I included windows on the side where the wheel is as a way to inspect the wheel axle and water drop off point.
The shaft from the wheel extends into the building. This can be used for any equipment which is added at a later point.
Family house

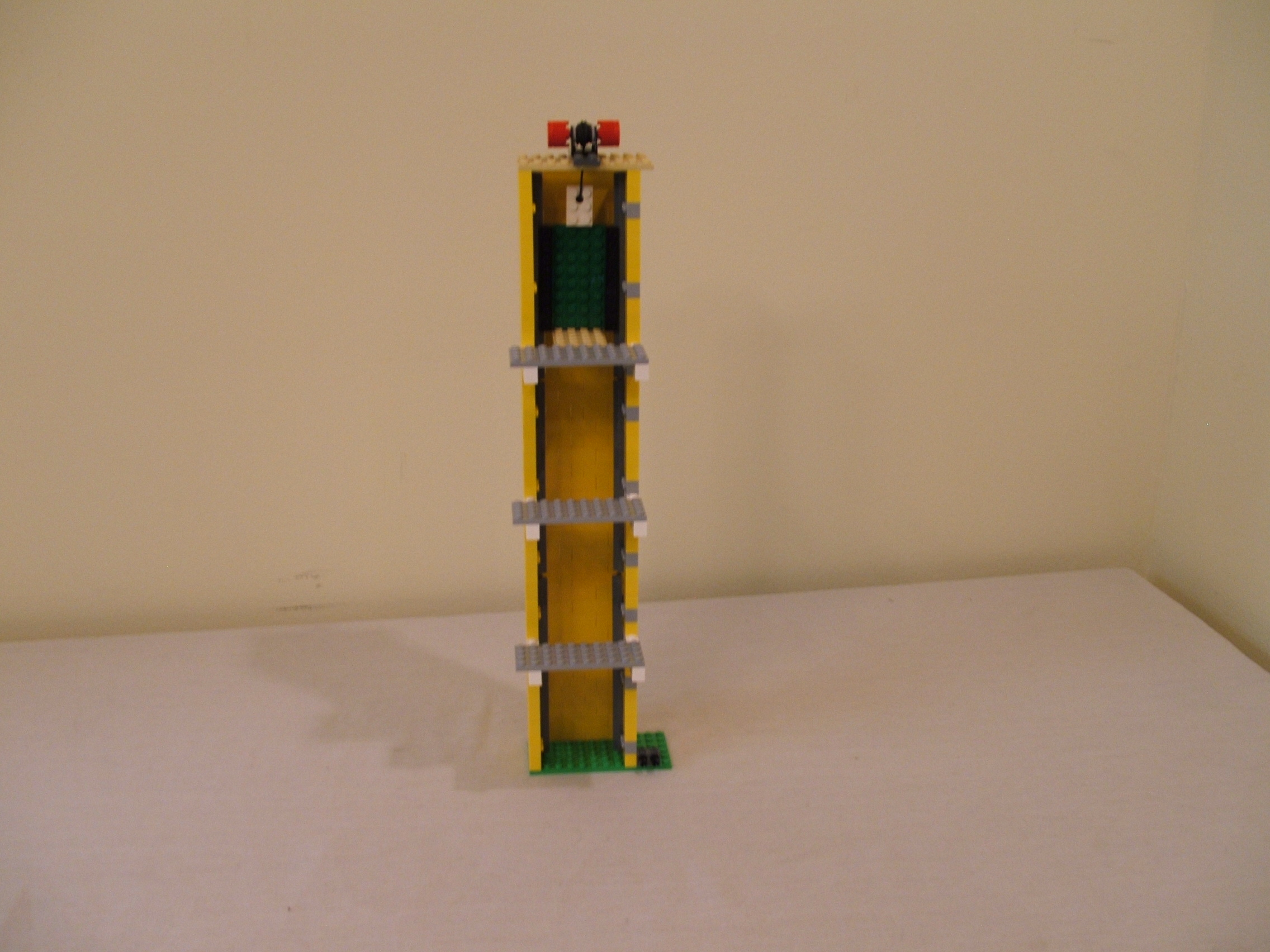
The family house was created to showcase a growing collection of my custom Lego furniture and appliances. At the time of its initial design I had furniture for four rooms. By the time I had created a house framework and started building floors, I had another room of furniture. By the time I was finished (due to a display event deadline) I had a house with seven levels.
Since that design, I modified the house quite a bit. Instead of a tall house with seven small floors, the new version has four floors with almost three times the space in each. This allows for a greater flexibility in item placement. I also increased the ceiling height from seven bricks to ten bricks. This allows for easier viewing of the internal items. The new style also has each floor detachable so that they can be separated for detail viewing.
In this build I used one color and different window styles for each floor. The layout from bottom to top and left to right is:
-
Ground floor:
- Living room
- Dining room
- Kitchen
- Garage
-
Second floor:
- Bathroom
- Laundry room
- Den and family room
-
Third floor:
- Master bedroom
- Kids bedroom
- Patio
-
Fourth floor:
- Kids play area
- Game room
Points of interest:
-
Master bedroom:
- Roll top desk
- Wall unit closet parts make divider between the bedrooms.
-
Kids bedroom:
- Bunk bed has a small table and storage areas. The light can also serve as a night light.
- Sliding door access between bedroom and deck.
-
Deck:
- There is a ladder from the third floor deck which allows access or emergency escape. The ladder doubles as a trellis for the climbing vines. (Shown above as detached for viewing in this picture)
-
Bathroom:
- Sliding door access to bathroom.
-
Laundry:
- Compact laundry room with linen closet.
-
Family room:
- The Lego area of the family room really has Lego pieces scattered about. The colorful boxes are great for Lego piece storage.
- There is a rat in the aquarium.
- Plenty of storage and play space.
- Ceiling fan and ceiling light. (Not shown above)
- Fireplace
- Full size pool table.
-
Living room:
- Bay window
- Large screen TV
-
Dining room:
- Large dining table.
-
Kitchen:
- Compact kitchen countertop design has all the common use items together.
- Kitchen island
-
Garage:
- Garage has working roll up door and storage area.
The house was designed to be transportable to a display event. This model was built to fit in a large rolling suitcase. The structure is flat on three sides. The front bay window is detachable. The garage and floors above it are also detachable to allow the size to be smaller during transport.
The new design does NOT include a stairway system as the original had. Although that section was hinged to allow opening, I felt it was more in the way for viewing than it was as a useful structure. I did create an elevator for this design but it will be treated as an accessory rather than part of the main build.
Original Family House
Included here for archive purpose is the original house design.

Features include stairway to front door, flower boxes by living room window, bay window of living room, and chimney for fireplace in den.
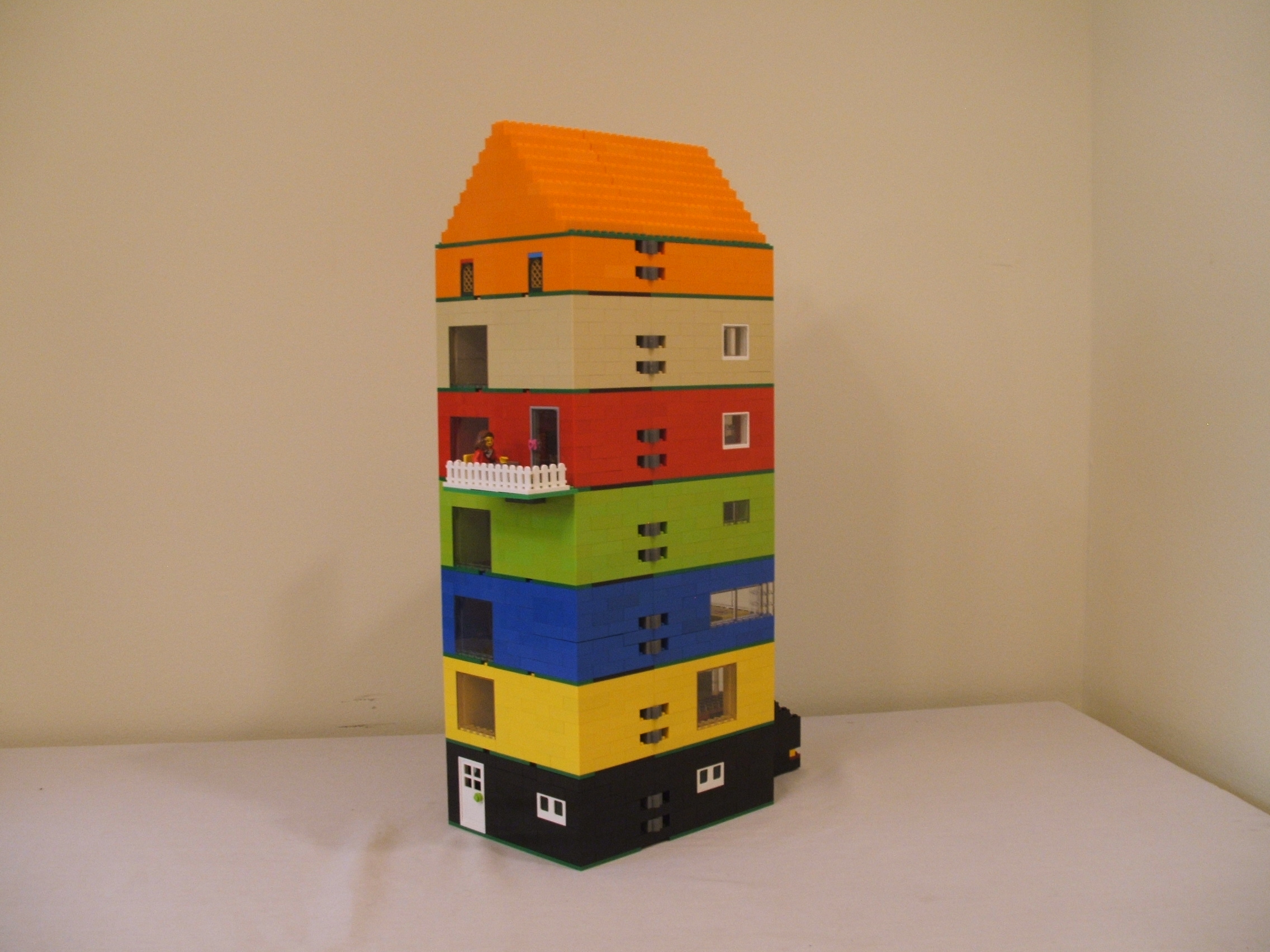
Features include basement door, balcony on den level, hinges on left side (used to allow the structure to swing open for access to the inside).
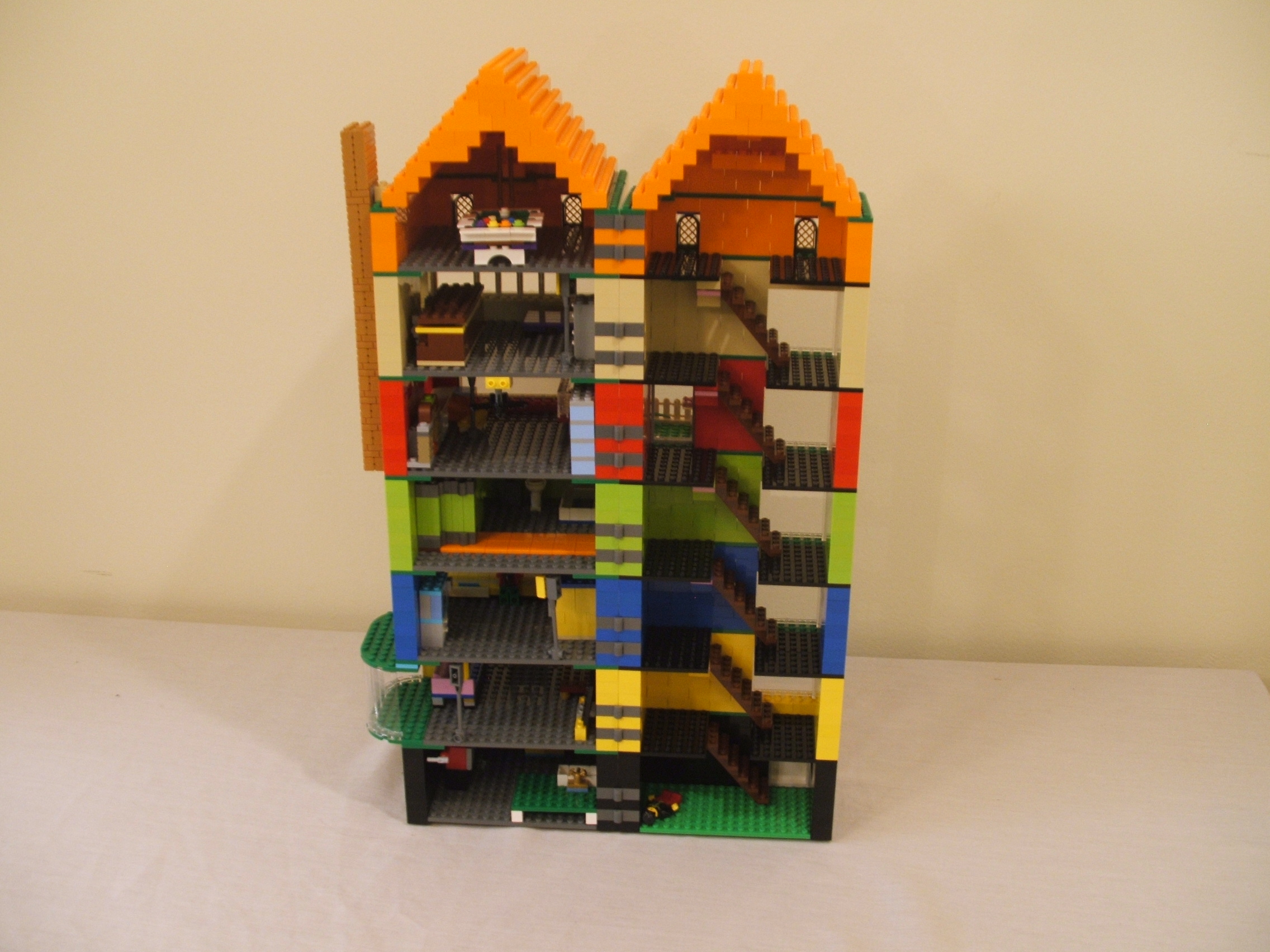
The rear portion (right side) has the staircase to the next level and windows. The front (left side) has the furniture for the rooms.
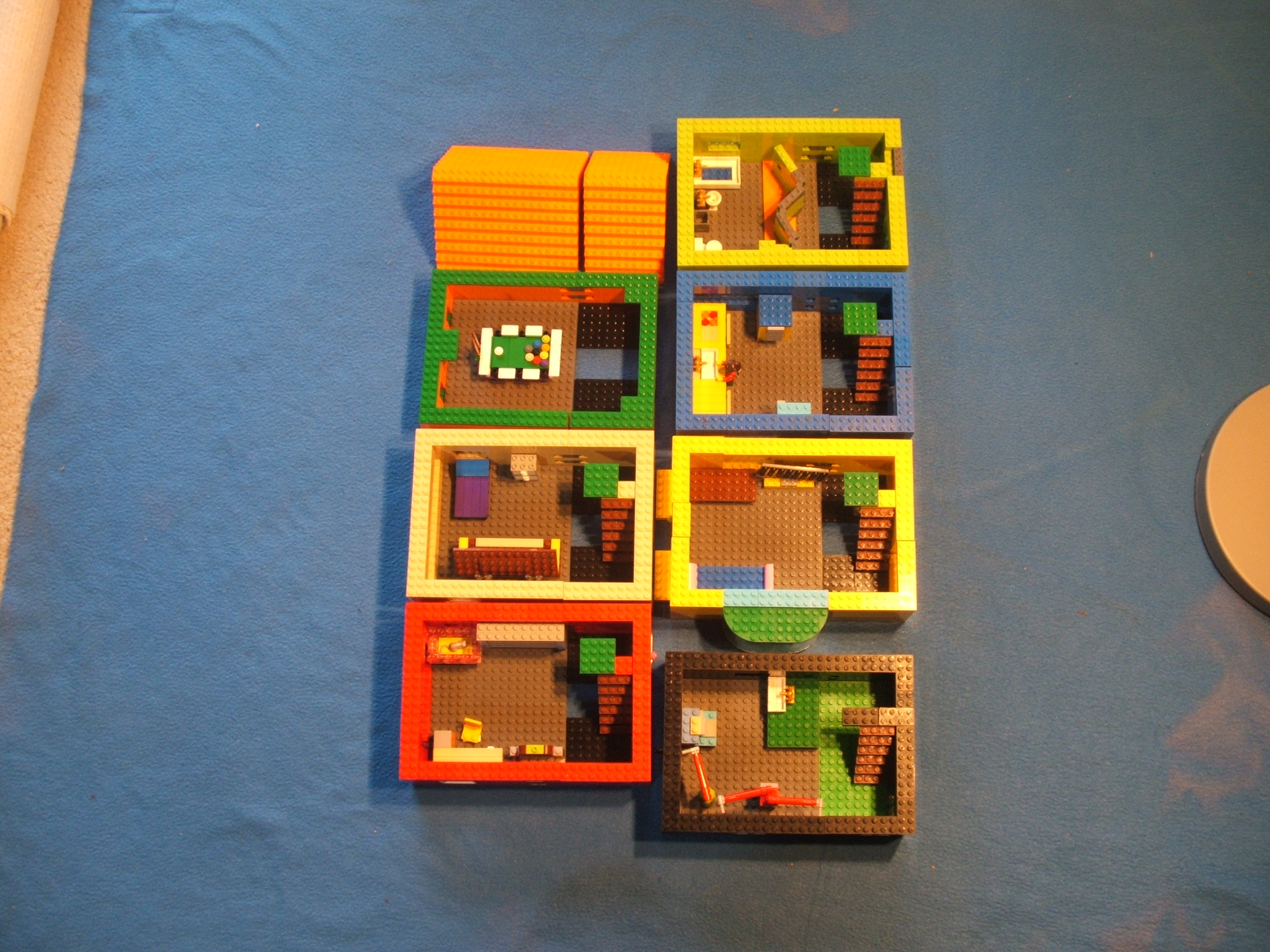
View shows detail of each level from above. First column shows upper four levels (roof, attic, bedroom, and den) and second column shows lower four levels (bathroom, kitchen, living room, and basement).
Playground
The simple playground was built prior and slightly modified in this new version. The new setup also includes two new items. The main purpose of the playground is to compliment the family house but it has no attachment in style or feature with the house.
The playground features:
- Doghouse
- Swimming pool
- Monkey bars
- Picnic table
- Teeter totter
- Merry go round
- Sandbox
- Slide
- Swingset

Page last updated: June 06 2019 09:34:18.
Page visited: 3247
